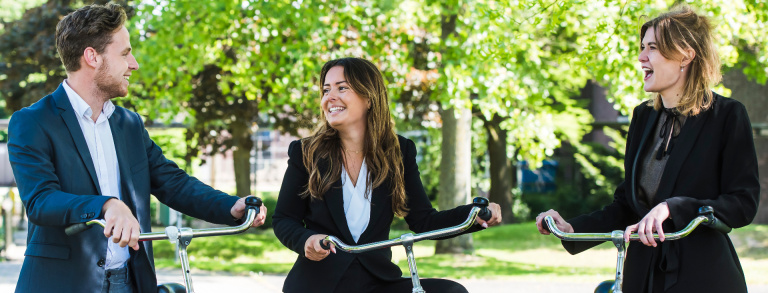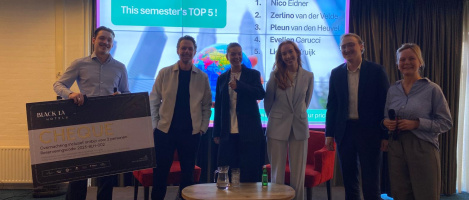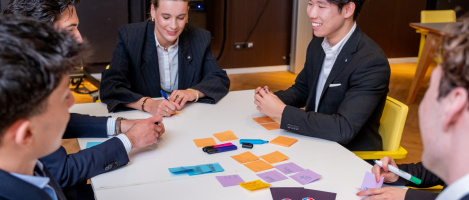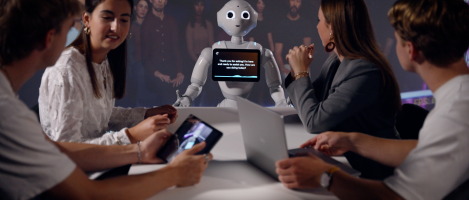 1950-2025 Roots and Wings
Discover our 75th anniversary
1950-2025 Roots and Wings
Discover our 75th anniversary

The new look of student restaurant Refresh
"The goal was to create a space where students love to spend their time from morning to evening, where you can sit down to work but also relax: one big living room on campus. I enjoyed listening to the ideas and opinions of the students during the brainstorms and include that into the design. They should be able to see their input back in the final result!"
In the last months a small team of students and staff members in collaboration with interior architect Gerben van der Molen [F 1986], has worked very hard on the new design of our student restaurant Refresh!
NPO Funding
The upgrade was done with the NPO funds (Nationaal Programma Onderwijs – National Program Education), a government funding for restoring and development of education during and after Covid. With these funds, a number of themes are realized within Zuyd University of Applied Sciences. The support program for recovery and perspective during and after corona, drawn up by Zuyd, includes the following theme: Improve furnishing of buildings to offer students more of a home. Students sometimes miss the feeling of being at home at school. So we wanted to create spaces and realize building modifications that help students feel more at ease and meet each other more easily. Spaces that invite students to speak informally with each other but also a place to sit and work together.
The new design
Therefore we decided to spend these funds on an upgrade of the interior of Refresh. To ensure that these investments were fully aligned with student needs, we gave students an important role in how the funds are spent. A delegation of fifteen students and staff members worked on this new design in collaboration with Gerben van der Molen; interior architect and owner of Stars Design, alumnus [F 1986] of the Hotel School and designer of two of the suites in our Teaching Hotel. We’re grateful to have cooperated with him once again!
About the collaboration he said: ‘It was an honor and a pleasure. The goal was to create a space where students love to spend their time from morning to evening, where you can sit down to work but also relax: one big living room on campus. I enjoyed listening to the ideas and opinions of the students during the brainstorms and include that into the design. They should be able to see their input back in the final result!’
A true makeover
The student restaurant has undergone a true makeover. A nice rusty orange color on the walls, new furniture in different shades of brown and light fixtures in natural tones create a cozy café like ambiance. Plants on the floor, in hanging pots and panels of Icelandic moss on the wall give the restaurant a green touch. The final touch are two amazing pictures of Refresh, made in 1972! They give an idea of what it used to look like back in the days. These can be found on the ground floor and on the first floor.
Do you as a student have an additional suggestion or idea for an improvement or refurbishment in our school building? You may send your idea, input or wish to Ralph Delahaije, facility coordinator, for review and maybe we can make your idea come true!
Highlights

Global Mind Conference February 2026
The Global Mind Conference is the homecoming event of our operational interns, who returned from their international adventure in…


Is een Engelstalige bachelor iets voor jou? Stel jezelf deze vragen
Als je de Engelstalige bachelor track overweegt, kunnen deze vragen je helpen bepalen of dit bij je past.


Studeren in het Engels aan HMSM: de ervaring van een Nederlandse student
Lees hier de ervaring van Nederlandse student Lynn die de Engelse bachelor track volgt.







